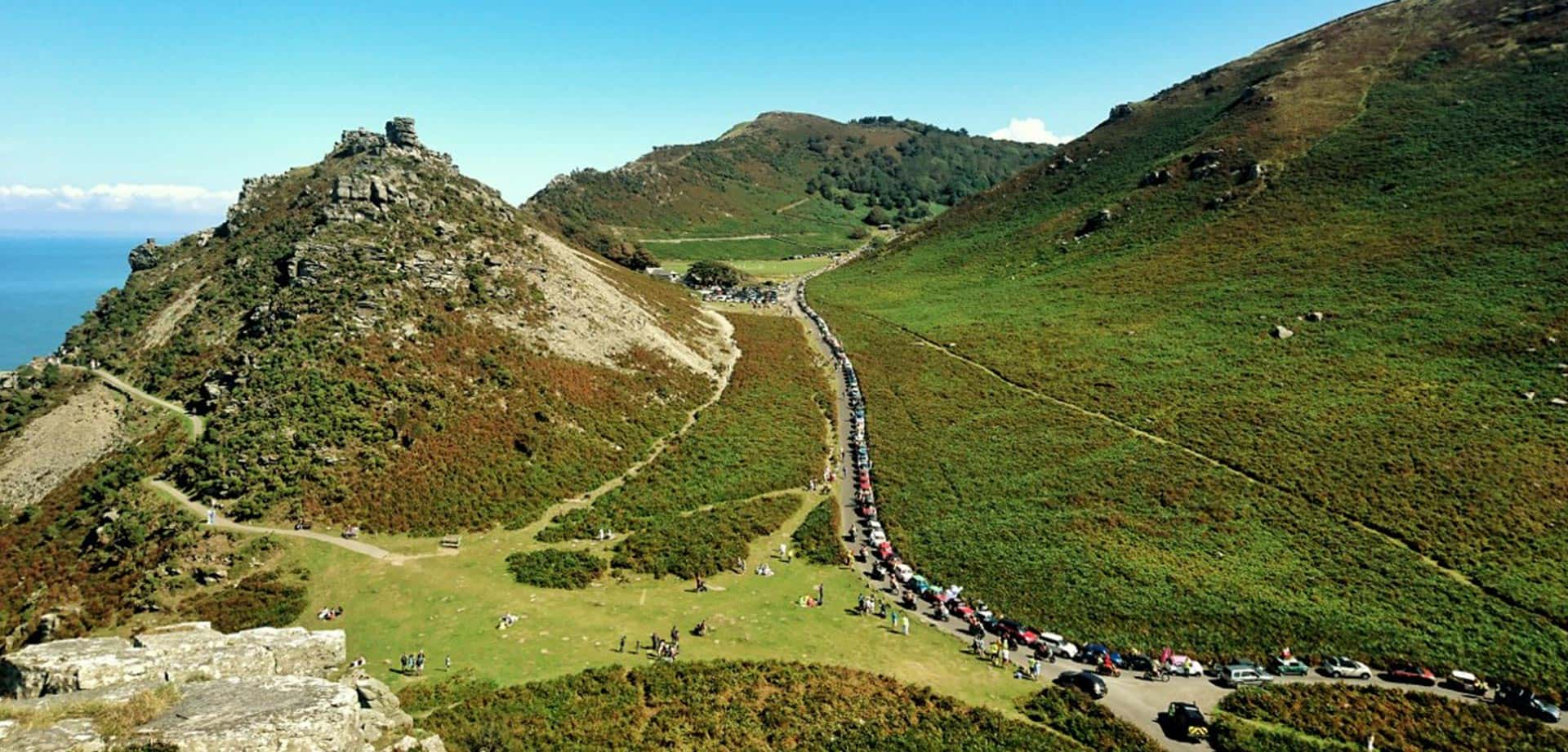Sinai Hill, Lynton
£525,000
Please enter your starting address in the form input below.
Please refresh the page if trying an alternate address.
- Detached Stone House
- Fabulous 180 degree Sea Views, Inside and Out
- Immaculately Presented
- Four Bedrooms
- Decked Patios
- New Open-Plan Kitchen/Diner
- Parking Space
- Fast Fibre Broadband
- Edge-of-Village Location
- Exmoor National Park
Four-bedroom detached stone house with FABULOUS 180-degree SEA VIEWS from all its front windows and delightful decked patio areas. Tastefully improved by the current owners to perfectly blend modern comfort with period charm. Garden and parking space. Ideal for full-time residents, work-from-home or holidays.
Approach
The house is approached from Sinai Hill (on foot) via a gravelled path or (by car) a short hard-core drive leading to a wide, marked parking space. The gravel path passes below the neighbouring property to a wooden picket gate opening into the front garden of Western Heights. The path leads to a short flight of steps which rise to the front decked patio. A double-glazed front door opens to an entrance hall.
Entrance Hall
Oak flooring. Radiator. Double-glazed windows to the front with sea views. Open-plan to the Kitchen-Diner. Door to the living room. Stairs to the first floor.
Living Room
Natural wooden door. Fitted carpet. Double-glazed windows to the front with wide sea views. Fireplace with cast-iron wood-burner, wooden mantle and surround. Radiator.
Kitchen/Diner
A spacious, open-plan area with oak flooring, plenty of natural light and sea views.
Kitchen Area
Oak flooring. Recessed ceiling lights. Double-glazed window to the rear. Double-glazed door to the rear. Wooden door to the pantry. Stainless-steel island unit with wooden work-top and soft-close drawers below. Base units with wooden work-top and inset stainless-steel 1½-bowl sink unit, with swan-neck mixer tap. Built-in dishwasher. Four-ring induction hob with electric oven and grill below and stainless-steel extractor hood above. Space for large fridge-freezer.
Dining Area
Oak flooring. Recessed ceiling lights. Two radiators. Ample space for a dining table and chairs. Large, double-glazed windows to the side. Floor-to-ceiling double-glazed windows to the front. Sliding double-glazed doors to the front giving access onto the front decking area and spectacular sea views.
Pantry
Tiled floor. Wall-mounted electric consumer unit, storage shelves. Hot water tank with immersion heater. Electric central heating boiler.
First Floor
From the entrance hall, stairs with fitted carpet rise to a half-landing.
Half-Landing
Door to bathroom, two steps (left) to Bedroom One. Two steps (right) to full landing.
Bathroom
Natural wooden door. Wood-effect flooring. Opaque double-glazed windows to two sides. Panel-enclosed bath, pedestal wash basin, low-level flush WC. Heated towel rail/heater. Extractor unit. Corner shower cubicle with built-in shower and curtain.
Bedroom One
Natural wooden door. Fitted carpet. Double-glazed windows to the front with wide sea views. Electric panel heater. Feature fireplace with cast-iron grate, wooden mantle and surround.
Full-Landing
Fitted carpet. Doors to bedrooms two, three and four. Electric panel heater. Ceiling hatch with access to a loft (not inspected). Glazed skylight allowing natural light into the stair well and landing area.
Bedroom Two
Natural wooden door. Fitted carpet. Double-glazed windows to the front with wide sea views. Electric panel heater. Feature fireplace with cast-iron grate, wooden mantel and surround.
Bedroom Three
Currently used as a single bedroom, but ideal as a reading-room or office. Natural wooden door. Fitted carpet. Double-glazed windows to the front and two sides offering quite breath-taking sea views over Lynmouth Bay. Electric panel heater.
Bedroom Four
A single bedroom with natural wooden door. Fitted carpet. Double-glazed window to the side with a partial sea view. Electric panel heater.
Outside Spaces
A modern, wood-effect deck, with glass balustrade, extends out over the front garden area and stretches the full width of the house, providing a comfortable area, perfect for outside dining, and plenty of space to enjoy uninterrupted 180º sea views over Lynmouth Bay. The decking continues around to the side of the house, where further decking steps rise to the top deck, behind the house. Here, a further deck, with glass balustrade (and space for a table and chairs) gives more spectacular views over Lynmouth Bay,
Brick Sheds
A covered walkway leads to two brick-built sheds at the rear of the house, one used as a utility room, with space and plumbing for a washing machine and dryer, the other housing an outside toilet, with high-level flush WC. This area is also accessed from the rear kitchen door.
Timber Shed
A small timber shed for storage of garden tools, etc.
Parking
Western Heights has a marked parking space in the parking area, a short distance past the house. The space is wider than a standard parking space, which makes parking and turning easier.
Services
High-speed fibre broadband. Mains water and drainage.
Histroy
Western Heights was built around 1930, we believe by a local builder (possibly the Cole family) using local stone and a distinctive glazed brick finish to the quoins and window surrounds. The glazed bricks were probably supplied by the Barnstaple Brick Company and examples can be seen in several of the properties around Lynton.
Click to Enlarge
| Name | Location | Type | Distance |
|---|---|---|---|
Lynton EX35 6AR






-(1280x685).jpg)
.jpg)
.jpg)
.jpg)
-(1280x659).jpg)
.jpg)
.jpg)
.jpg)
.jpg)



.jpg)
.jpg)
.jpg)
.jpg)
.jpg)
.jpg)
.jpg)
-(600x331).jpg)
.jpg)
.jpg)
-(1280x888).jpg)
-(1280x686).jpg)
-(1280x958).jpg)
-(1280x960).jpg)
-(1280x685).jpg)
.jpg)
.jpg)
.jpg)
-(1280x659).jpg)
.jpg)
.jpg)
.jpg)
.jpg)



.jpg)
.jpg)
.jpg)
.jpg)
.jpg)
.jpg)
.jpg)
-(600x331).jpg)
.jpg)
.jpg)
-(1280x888).jpg)
-(1280x686).jpg)
-(1280x958).jpg)
-(1280x960).jpg)










