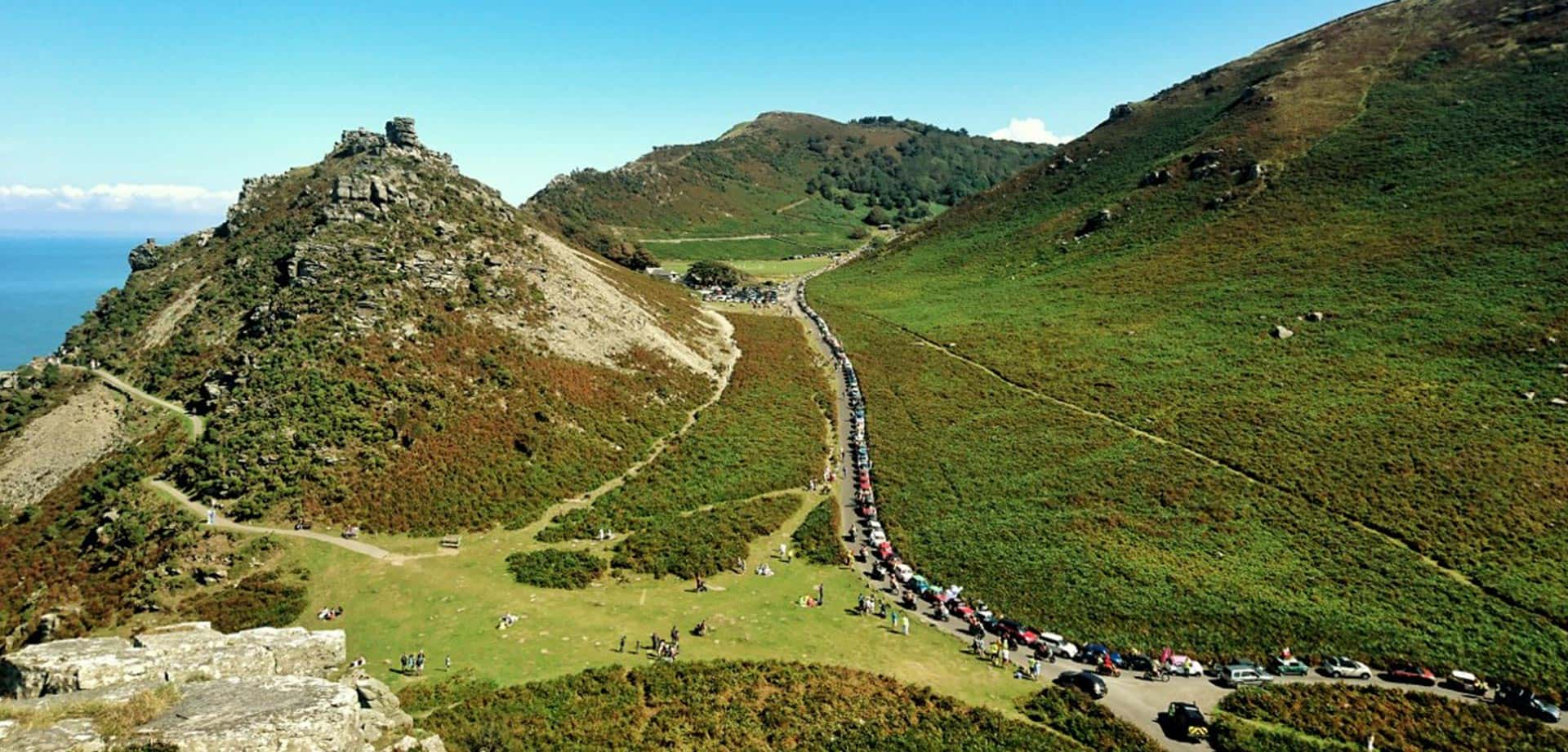Lynbridge Road, Lynton
£375,000
Please enter your starting address in the form input below.
Please refresh the page if trying an alternate address.
- Spacious Former Mill House
- Overlooking River
- Three Bedrooms
- Kitchen/Breakfast Room
- Stone paved Riverside Patio
- Parking
- Walking Distance from Lynton & Lynmouth
- Exmoor National Park
- No Holiday Letting
NOW SOLD. A delightful and historic stone former Mill House, overlooking the river in Lynbridge in Exmoor National Park. Three bedrooms, two receptions and a Kitchen/Breakfast Room. Gorgeous stone paved patio, overlooking the cascade that once drove the mill wheel. Set in a tucked-away location, away from the road
Approach
The Mill House is approached from Lynbridge via a private drive. (Used by only three properties.) A concrete path leads to the front door with a small courtyard outside to the front. The property comprises:
Entrance Hall
Small entrance hall with wood effect laminate flooring. From the hall, stairs rise to the first floor. Doors to ground floor sitting room and kitchen.
Kitchen/Breakfast Room
Laminate floor. Large radiator. Bay window with deep sill. Wall-mounted meters and consumer unit. Boiler set into stone chimney breast. Exposed ceiling beams. Casement windows to the rear, overlooking the river. Splash-back tiling and a range of wall and base units with melamine wood-effect work tops. 1½ bowl single-drainer enamel sink with modern mixer taps over. Controls for boiler and immersion heater. Arch, with coat hooks, leading to the rear lobby.
Rear Lobby
Wood-effect laminate floor. Coat hooks. Wall cupboard and a shelf. A part-glazed stable door to the back patio. From the rear lobby there is also another door to the ground floor sitting room.
Patio
A wrought-iron banister leads down three stone steps to a private patio, enclosed by a low stone wall, overlooking the West Lyn river and the cascade, which drove the mill waterwheel for many years. A lovely spot for al fresco dining.
Ground Floor Sitting Room
Bay with casement windows to the front, with a deep sill. Casement window with secondary glazing to the rear, with radiator under. Newly fitted carpets. From this room a staircase descends to:
Lower Ground Sitting Room
Large casement windows to the front with secondary glazing. Casement windows to the rear with deep sill and two radiators under. New fitted carpet. There is a recessed wood burner with a stone hearth and surround as well as a recess for ornaments. This delightful room can also serve as a very useful home office.
First Floor Landing
From the hall, stairs rise to the first-floor landing. Casement window with secondary glazing overlooking the falls and a deep sill with a radiator under. Doors to the bathroom and the three bedrooms
Bedroom 1
Main ceiling light. Radiator. Casement window to the front with secondary glazing. Airing cupboard with hot-water tank and shelving. Pressure pump for shower. Door from bedroom one leads to:
Ensuite WC
Lino flooring. Casement windows to the front with secondary glazing. Low-level flush WC. Pedestal wash basin with chrome taps, splash back behind and a mirrored cupboard with light above. Chrome towel rail. Main ceiling light.
Bedroom 2
Casement window to the front with secondary glazing, a deep sill and radiator under. Main ceiling light.
Bedroom 3
Casement window overlooking the river to the rear with secondary glazing, a deep sill and radiator under. Main ceiling light.
Bathroom
Wood-effect laminate floor. Opaque casement window to the rear, with tiled sill. Pedestal wash basin with modern chrome waterfall tap. Radiator. Low-level flush WC. Towel rail. Panel-enclosed bath with modern chrome mixer taps. Built-in shower over with shower screen.
Outside Front
A few metres from the front door, a triangular area of garden runs beside the private drive. Accessed by a flight of five stone steps and planted with various trees and shrubs. Once used for vegetables etc. Approximate dimensions 37m (120ft) x 6m (20ft) at the wide end, narrowing to 1m (3ft).
Parking
To the front of the house is a parking area approximately 8.2m (27ft) long, with space for two medium-sized cars.
Notes
Situated on the beautiful West Lyn River in the Exmoor National Park The Mill House is steeped in the history of this sought after area, and it is noted in the Domesday Book. Even today, old prints and postcards featuring the Mill House can be found in bric-a-brac and souvenir shops in the nearby villages.
Holiday Letting
We understand that the property has a covenant preventing its use for holiday letting.
Click to Enlarge
| Name | Location | Type | Distance |
|---|---|---|---|
Lynton EX35 6BD






.jpg)
.jpg)
.jpg)
.jpg)
.jpg)
.jpg)
.jpg)
.jpg)
.jpg)
.jpg)
.jpg)
.jpg)
.jpg)
.jpg)
.jpg)
.jpg)
.jpg)
.jpg)
.jpg)
.jpg)
.jpg)
.jpg)
.jpg)
.jpg)
.jpg)
.jpg)
.jpg)
.jpg)
.jpg)
.jpg)
.jpg)
.jpg)
.jpg)
.jpg)
.jpg)
.jpg)










