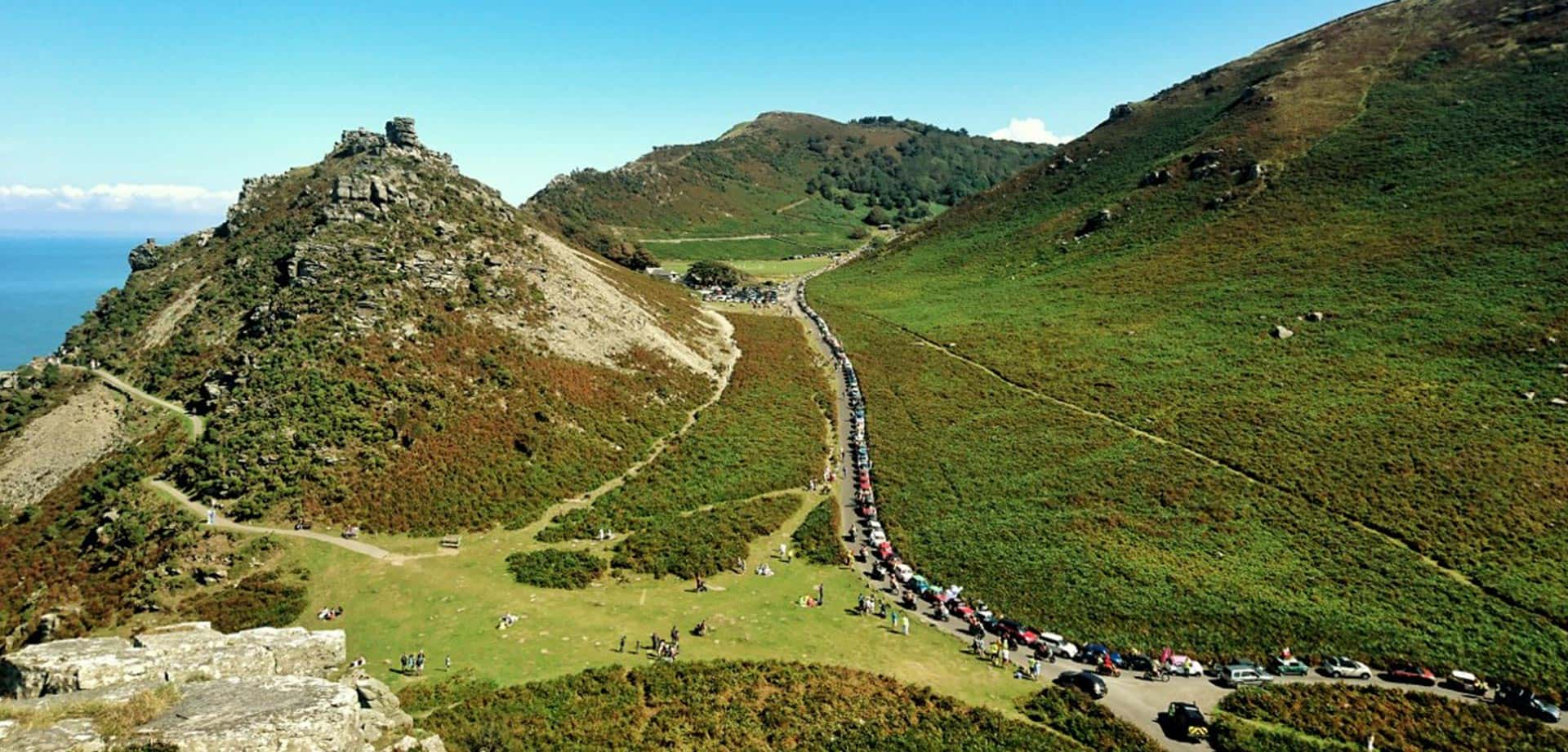Burvill Street, Lynton
£275,000
Please enter your starting address in the form input below.
Please refresh the page if trying an alternate address.
- 3 Bedroom House
- Front & Back Gardens
- Shed/Workshop
- Short Walk to Amenities & Attractions
- Central Village Location
- Exmoor National Park coastal village
- Great Potential
- Family Home
Three-bedroom stone-built house needing just a little modernising to provide a lovely family home. Gardens to front and back. Useful block-built shed/workshop and uninterrupted views to the front. Sensible price. So, don't delay!
Approach
From Burvill Street, a wooden gate leads into Front Garden A concrete paved path leads to the front door. There are stone walls to the front and sides. Paved area with space for bench, chairs etc.
Front Hall
Fitted carpet. Radiator. Ceiling light. Stairs with fitted carpet leads to first floor. Part shelved understairs cupboard with light. Doors to living/dining room & kitchen. Cupboard housing fuse board. Telephone point.
Living room
Fitted carpet. Double-glazed windows in square bay to the front, with three radiators under. Electric fire in stone surround with built in shelving. Two wall lights. Central ceiling light. Archway to
Dining room
Fitted carpet. Radiator. Double-glazed window to the rear. Central ceiling light.
Kitchen
Ceramic floor tiles. Central ceiling light. Range of base and wall units with worktop over. 1½ bowl stainless steel sink with chrome mixer tap. Tiled splash-back. Free-standing electric oven with hob. Extractor fan and light above. Water heater. Double-glazed window to the rear garden. Space for fridge. Space and plumbing for washing machine. Opaque door to rear leads to.
Utility room
Lino flooring. Shelving. Boiler. Plastic corrugated roof. Windows surrounding. Part double-glazed door leads to.
Rear Garden
Rear patio area. Oil tank. Outside tap. A feature pond with established plants surrounding. Stone path leads to a small patio area behind the pond. Steps & path lead to a block-built shed/workshop with power and light supplied.
Shed/Workshop
The shed expands to the full width of the garden. Windows to front. Shelves throughout. Power and light supplied.
First Floor
Landing
Door to bathroom. Doors to bedrooms one, two & three. Ceiling hatch with access to a good-sized loft area, with potential STPP. Cupboard housing stopcock, water tank and shelving.
Bathroom
Ceiling light. Heated towel rail. Cupboards in the corner, one with shelves. Room for tumble dryer below. Low level flush WC. Small hand basin with mixer tap. Panel enclosed bath with electric shower & shower screen over. Tiled around bath and rear wall. Wall mounted heater. Opaque double-glazed window to rear.
Bedroom One
Vinyl wood effect flooring. Central ceiling light. Radiator. Double-glazed window in square bay to the front, with built-in cupboards under with melamine work surface above. Wash basin with chrome mixer tap. Mirrored cupboard above with shelved cupboard below.
Bedroom Two
Vinyl wood effect flooring. Central ceiling light. Two wall mounted lights. Mirrored fitted wardrobes. Double-glazed window to the rear with radiator under. Hand basin with chrome mixer tap and illuminated mirror over. Three spotlights above. Cupboards above.
Bedroom Three
Double-glazed window to the front. Radiator under. Run of cupboards to one side with laminate surface above. Hand basin with modern chrome taps. Cupboards under. Some shelving.
Click to Enlarge
| Name | Location | Type | Distance |
|---|---|---|---|
Lynton EX35 6HA






.jpg)
.jpg)
.jpg)
.jpg)
.jpg)
.jpg)
.jpg)
.jpg)
.jpg)
.jpg)
.jpg)
.jpg)
.jpg)
.jpg)
.jpg)
.jpg)
.jpg)
.jpg)
.jpg)
.jpg)
.jpg)
.jpg)
.jpg)
.jpg)
.jpg)
.jpg)
.jpg)
.jpg)
.jpg)
.jpg)
.jpg)
.jpg)










