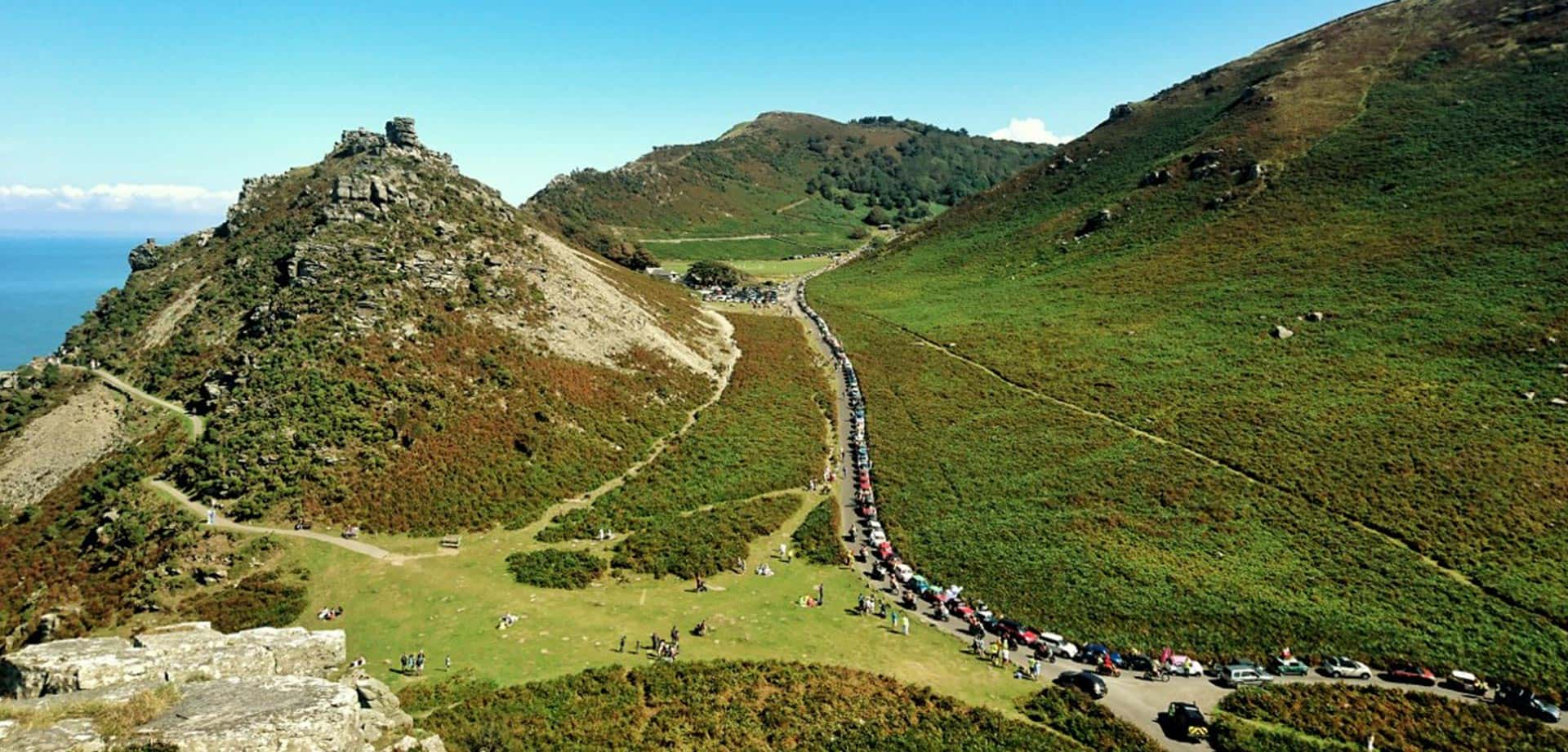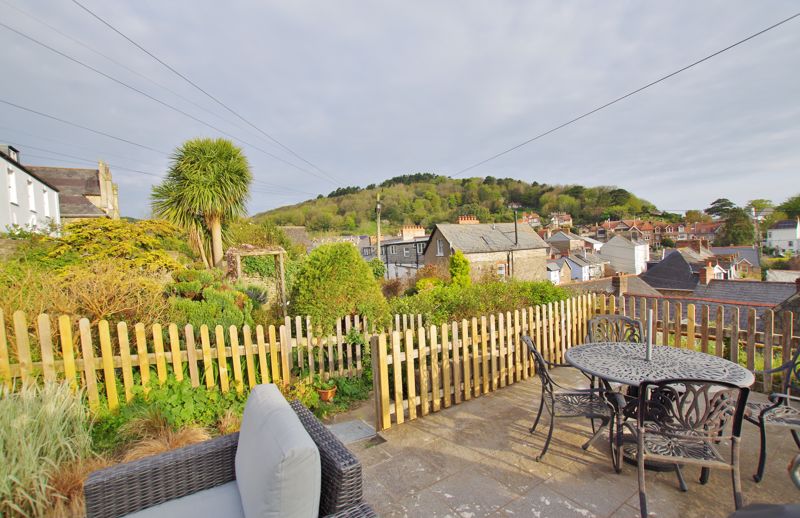Blackmores Path, Lynton
£325,000
Please enter your starting address in the form input below.
Please refresh the page if trying an alternate address.
- Sea Views – from Inside and Out
- Completely Renovated & Modernised
- Sun-Trap front garden & deck
- Terraced Rear Garden with excellent views
- Two Double Bedrooms
- Smart heating
- Short Walk to Cafes, Shops, Amenities & Attractions
- Full-time residence or Holidays
- Exmoor National Park Coastal Village
An immaculately presented two-bedroom terraced stone cottage, with fantastic village & sea views across Lynton & Lynmouth Bay. With good-sized front & rear gardens, the property has been fully renovated by the current owner, giving this pretty period cottage the benefit of modern insulation and heating while retaining its cosy period charm & features.
Approach
From Blackmores Path, stone steps rise to the front garden.
Front garden
A paved patio area and raised decked area provide plenty of space for entertaining and enjoying the panoramic views across the village of Lynton and over Lynmouth Bay. A gravelled area and path with raised flower beds to one side lead to the front of the cottage A double-glazed front door opens into the Living Room/Diner.
Living Room/Diner
Living Room
Ceramic floor tiles. Spotlighting & two wall-lights. Ceramic core smart electric radiator. Double-glazed, flying mullion casement windows to the front with slate sills, locally hand-made wooden shutters and beam over. Stone recessed fireplace with inset bread-oven. Raised slate hearth, wooden lintel over and Arada 5kw wood-burner. Storage cupboard housing consumer unit and meters. Bespoke stairs with wooden banister & fitted carpet rise to the first floor.
Dining Area
Ceramic floor tiles. Ceramic core smart electric radiator. Spotlighting and two wall-lights. Two steps up to
Kitchen
Ceramic floor tiles. Spotlighting. Light-well. Ceramic core smart electric radiator. Double-glazed windows with slate sill to the rear. Slate-topped small peninsula unit. Range of base and wall units with slate-style composite worktops over, splashback surround and under-cupboard lighting. Space for fridge/freezer. Space and plumbing for washing machine. Space for slim wine fridge. Electric oven with extractor fan and light above. Composite one-and-a-half sink with drainer with chrome swan-neck mixer tap over. Door to
WC
Wood-effect ceramic tiles. Spotlighting. Low level flush WC with shelf above. Recessed counter-top basin on slate-effect composite worktop with cupboard below.
First floor
Landing
Fitted carpet. Light-well. Double-glazed small feature window with slate shelf below. Door to
Bedroom One
Fitted carpet. Sloping ceiling with beams. Two double-glazed, flying mullion windows to front with deep slate sills and locally hand-made wooden shutters. Ceramic core smart electric radiator. Wardrobe with automatic light. Airing cupboard housing new hot water tank with shelves above. Hatch with fitted wooden ladder to boarded loft space. (Loft not inspected)
Bathroom
Fully tiled. Ceramic tiled floor. Sloping ceiling with beams. Velux window. Extractor fan. Electric towel radiator with fitted timer control. Panel-enclosed bath with chrome mixer taps. Feature recess with downlighting and slate shelf. Low level flush WC. Shower enclosure with built-in twin head shower and taps. Pedestal wash basin with illuminated mirror above.
Bedroom two
Fitted carpet. Ceramic core smart electric radiator. Double-glazed, flying mullion windows to the rear with sill under. Double wardrobe with automatic light. Double-glazed door with cat flap and slate step to
Rear Garden
Concrete steps lead down to a small storage area (currently used for water capture). Concrete steps lead up to the terraced rear garden with a wall and shrubs for privacy and beautiful sea and village views from the upper terraces. The first terrace houses a good-sized garden shed on a deck. The second terrace is a garden area currently used for wood cutting and storage. The third terrace has a bench and garden area (work in progress). The fourth terrace has three deep beds for herbs and vegetables and a range of fruit bushes. Further steps lead to a gate giving access to Alford Terrace and Norman’s Cleave above.
Notes
The current owner undertook a complete renovation of the property in 2020/21, including: Rewiring & new low-wattage led lighting throughout Replumbing throughout New double-glazed windows & doors (approx. 7 years left on warranty) New loft insulation, boarding & lighting Replastering & decorating New Kitchen & Bathrooms New water tank Smart Ecostrad iQ ceramic core radiators (approx. 8 years left on warranty)
Click to Enlarge
| Name | Location | Type | Distance |
|---|---|---|---|
Request A Viewing
Lynton EX35 6AP





.jpg)
.jpg)
.jpg)
.jpg)

.jpg)
.jpg)
.jpg)
.jpg)
.jpg)
.jpg)
.jpg)
.jpg)
.jpg)
.jpg)
.jpg)
.jpg)
.jpg)
.jpg)
.jpg)
.jpg)
.jpg)
.jpg)
.jpg)
.jpg)
.jpg)

.jpg)
.jpg)
.jpg)
.jpg)
.jpg)
.jpg)
.jpg)
.jpg)
.jpg)
.jpg)
.jpg)
.jpg)
.jpg)
.jpg)
.jpg)
.jpg)
.jpg)










