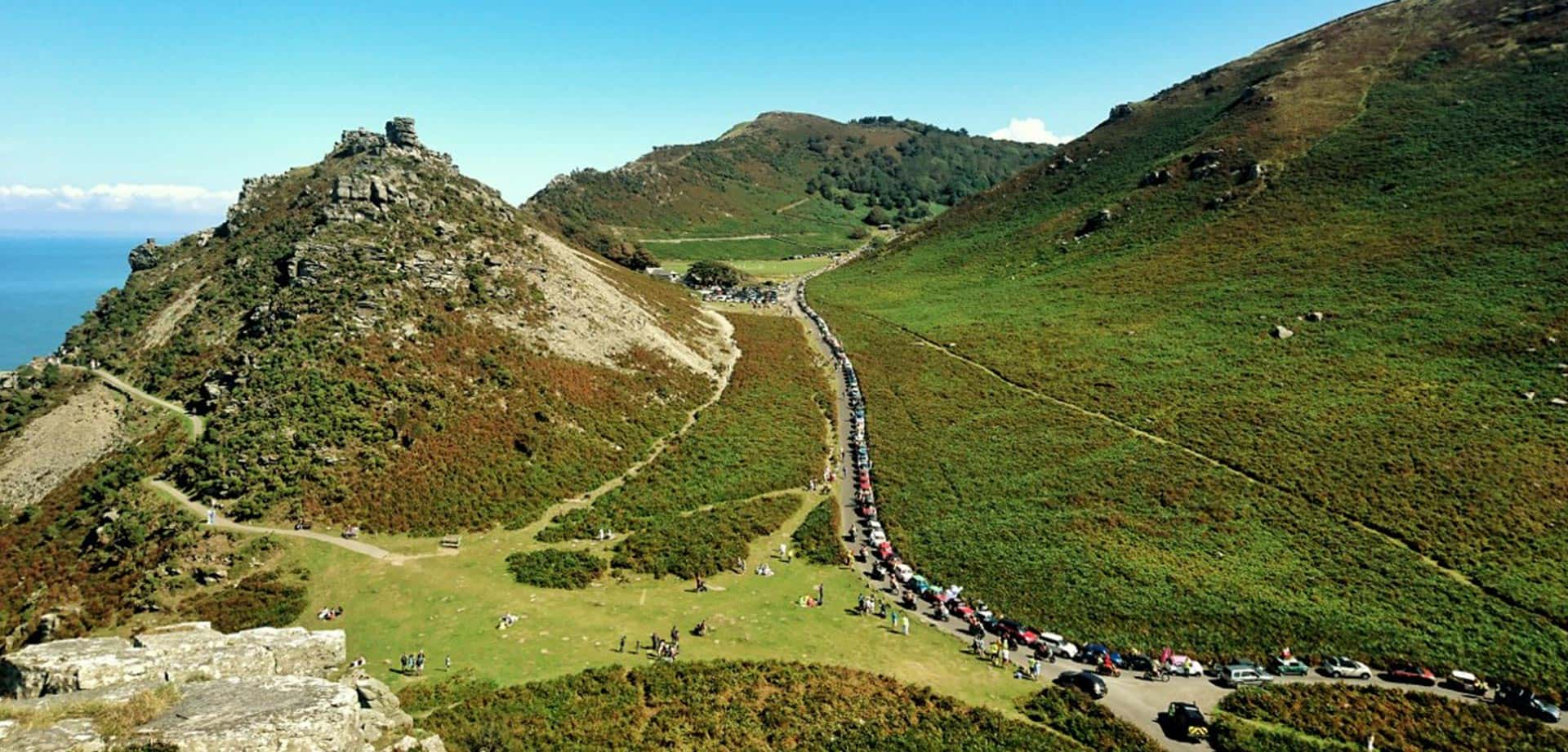Pencombe Rocks Parracombe, Barnstaple
£375,000
Please enter your starting address in the form input below.
Please refresh the page if trying an alternate address.
- Spacious Detached Home
- Balcony with Countryside Views
- Four Double Bedrooms
- Three Bath/shower rooms
- Kitchen/Diner with Paved Terrace
- Potential ground floor flat
- Low Maintenance Garden
- Plenty of Parking
- Master Suite Patio & Elevated Patio
- Sought-after Exmoor Village
FANTASTIC PRICE for this spacious 4-bedroom, 3-bathroom detached house. Low-maintenance garden, patio dining area, and plenty of parking, in the popular Exmoor village of Parracombe, a few minutes walk from village pub and amenities. Potential for a self-contained flat on ground floor.
Approach
Wychwood is approached from Pencombe Rocks, a quiet country lane, running from Parracombe to Dean. It is the second property on the left.
Front and Parking
A large, gravelled area in front of the house offers parking for several vehicles. To the right, a stone retaining wall and mature planting. To the left, a gate provides access to the neighbouring property. Concrete steps to the left of the house rise to a wooden gate which opens into the garden. Steps lead up to the main front door. Gates set in surrounding wooden railings open into
Front Patio
Stone paved. A wooden gate on the right gives access to the side of the house. One wood-framed, double-glazed door leads into Bedroom four. Another wood-framed, double-glazed door leads into
Kitchen/Diner
Ceramic tiled floor. Spotlighting. Double glazed window to front. Radiator.
Dining Area
Vinyl floor. Plenty of space for table, chairs and sideboard. Wooden door to Storage Cupboard housing meters and fuse board.
Kitchen Area
Range of wall and base units with worktop over. Modern stainless-steel sink with single drainer and swan-neck chrome mixer tap over. Space and plumbing for dishwasher. Four-ring electric hob with electric oven and grill below and extractor fan and light above. Slate splashback. Space for fridge/freezer. Space for dishwasher.
Hallway
Ceramic tiled floor. Spotlights. Wooden doors to Bedroom four and shower room.
Shower Room
Spotlights. Tiled on two sides. Low-level flush WC with shelving above. Pedestal wash basin. Shower cubicle with electric shower.
Bedroom Four
Double-glazed casement windows to the front. Door to front. Radiator. Fitted carpet. Spotlights. Wall light. From the Hallway, stairs with fitted carpet and bannister rise to
First Floor Landing
Wood-effect laminate flooring. Radiator. Spotlights. Opaque part-glazed exterior door to the side. Doors to Living Room, Bedrooms two and three, Utility/Laundry Room, three Airing/Storage cupboards (one housing the central heating boiler), Bathroom and Master Suite.
Living Room
Wood-effect laminate floor. Double-glazed windows to side and front. Radiator. Spotlights. Feature fireplace with wood mantel, tiled inset & hearth with integrated wood-burner. Shelving to one side. Arch into
Office
Wood-effect laminate floor. Radiator. Spotlights. Double-glazed windows to front and side. From the Living Room, french doors to
Balcony
Extending the full width of the house, a wooden-decked balcony with wooden railings giving views across the village.
Bedroom Three
Double-glazed window to the side. Spotlights. Radiator. Wood-effect laminate floor.
Utility/2nd kitchen
Range of wall and base units with wood worktop over. Four-ring electric hob. Enamel sink with drainer and swan-neck mixer tap over. Space and plumbing for a washing machine. Space for a dryer. Space for fridge. Double-glazed window to side. Opaque double-glazed door to the side, leading to side garden.
Bathroom
Wood-effect laminate floor. Opaque, double-glazed window to side. Low-level flush WC, pedestal wash basin with chrome mixer tap. Panel-enclosed bath with chrome taps, built-in shower over and shower screen. Chrome heated towel rail.
Bedroom Two
Double-glazed window to rear, overlooking the garden. Wood-effect laminate floor. Radiator. Spotlights.
Master Suite
Bedroom
Wood-effect laminate floor. Spotlights. Radiator. Double-glazed windows to rear, over-looking garden. Sliding door to garden patio. Two fitted wardrobes. Door to
En-suite Shower room
Slate-tiled floor. Low-level flush WC. Pedestal wash basin. Tiled to half-height on all sides. Corner shower cubicle with built-in shower. Chrome heated towel rail.
Outside
From the wooden gate to the left of the house, a concrete path, with lawn, bushes and flower beds to one side, leads past concrete steps that rise to the side-door into the first-floor landing. Outside water tap. The concrete path continues past retaining walls to the rear of the house where the Master Suite’s patio offers plenty of space for table and chairs. Oil storage tank. Concrete steps rise to a further elevated patio, with flower beds and established planting and an area of lawn. The garden is screened to the rear by a retaining wall and trees and to the sides with fencing. From the Master Suite’s patio, the path continues around the other side of the house to a step up to the Laundry Room door and a wall-mounted outside tap. The path continues down steps to a wooden gate that gives access to the patio area at the front of the house.
Click to Enlarge
| Name | Location | Type | Distance |
|---|---|---|---|
Barnstaple EX31 4PE






.jpg)
.jpg)
.jpg)
.jpg)
.jpg)
.jpg)
.jpg)
.jpg)
.jpg)
.jpg)
.jpg)
.jpg)
.jpg)
.jpg)
.jpg)
.jpg)
.jpg)
.jpg)
.jpg)
.jpg)
.jpg)
.jpg)
.jpg)
.jpg)
.jpg)
.jpg)
.jpg)
.jpg)
.jpg)
.jpg)
.jpg)
.jpg)
.jpg)
.jpg)
.jpg)
.jpg)
.jpg)
.jpg)
.jpg)
.jpg)
.jpg)
.jpg)
.jpg)
.jpg)










